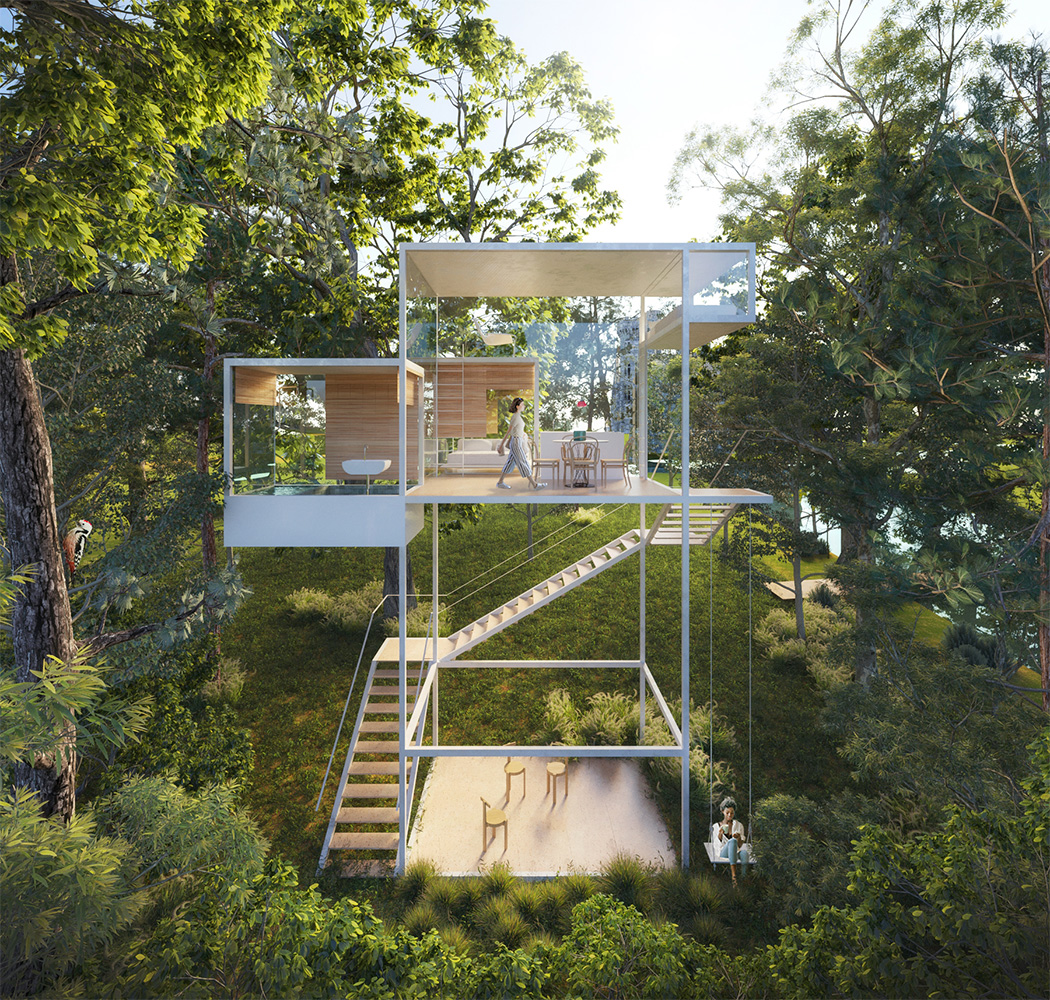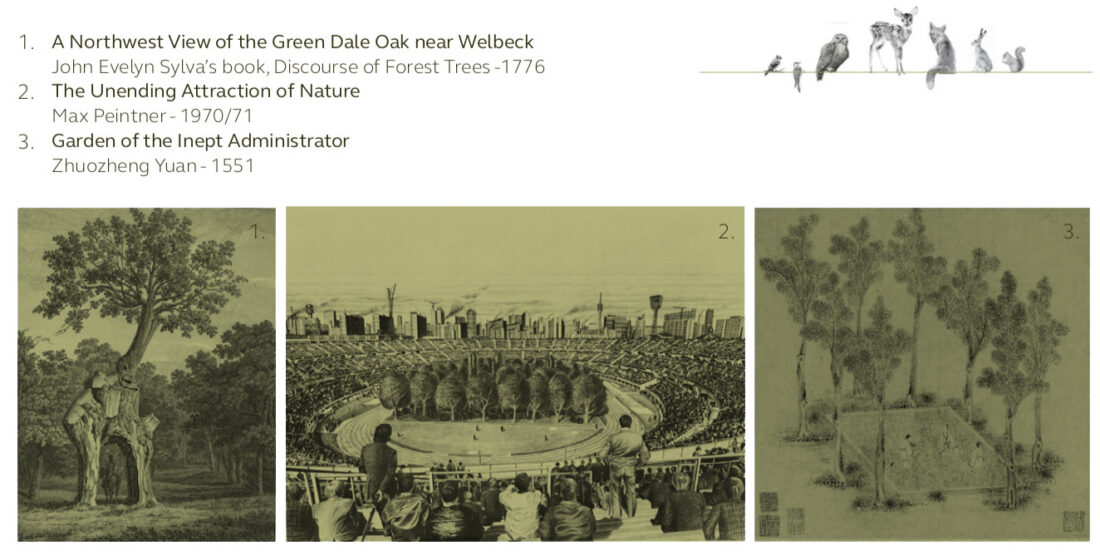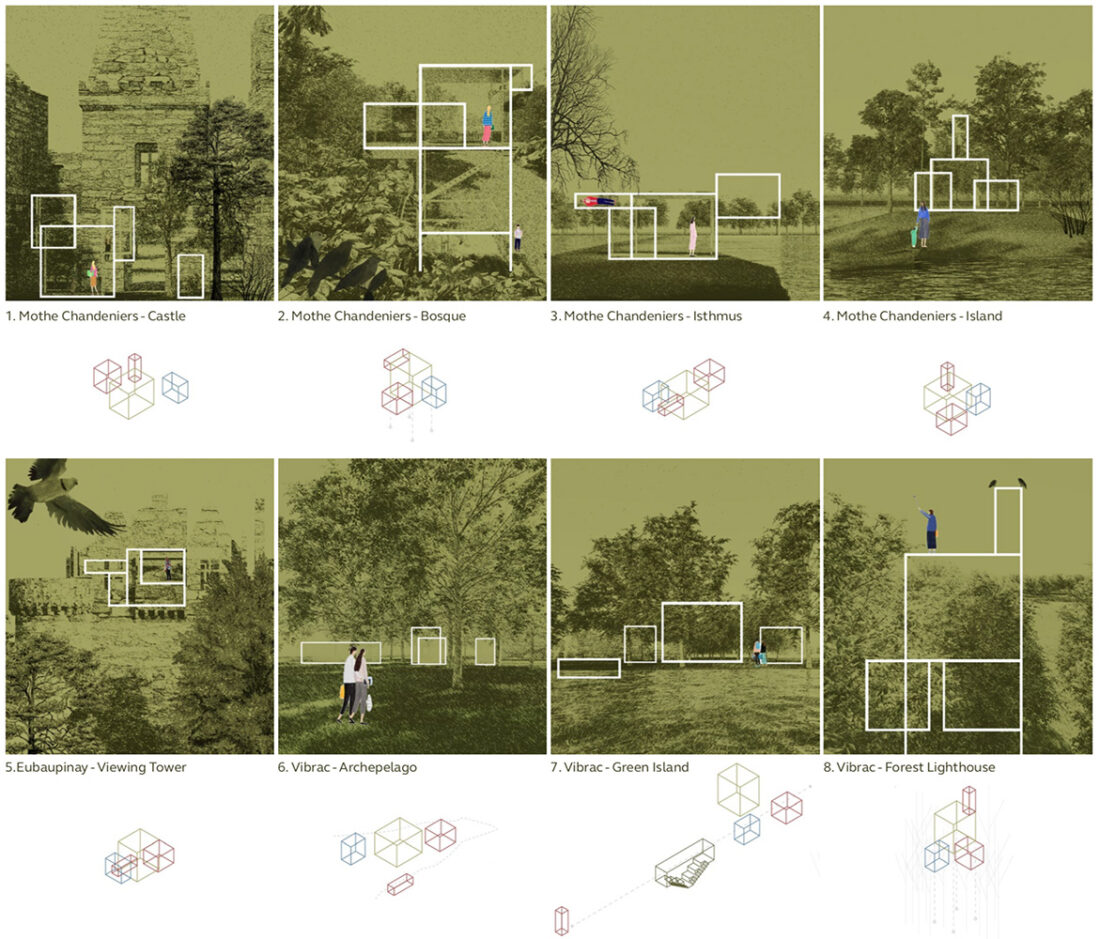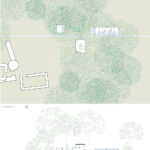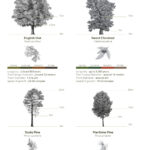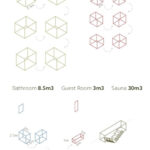Treehouse Module
THINKING ABOUT TREES
Then I spake to the tree
Were ye your own desire
What is it ye would be?
Answered the tree to me I am my own desire; I am what I would be. Issac Rosenberg
The design process began by questioning the kind of relationship that we would like to establish with the trees, challenging the validity of propagating the tree house as the archetype that we know. The concept removes the dependency on the tree, freeing it from our impositions and desires, and formulates an intention to cohabitate and not to conquest. The intention is to conceive an architecture that could generate a generous dialogue with the trees, producing space out of these relationships. The trees are as much a spectacle to be revered and contemplated as the ruins that characterize the three sites. The ruins are a testament of time, constantly reminding us of the fallacy of the concept of permanence and decay of matter. The trees are a testament of time that reminds us of the complexity of life and persistency of nature.
The space is composed not from matter but from dualities, an architecture constituted of distances. A space formed by ambiguous boundaries interpreting the connections and relationships assimilated by the trees and the landscape constituting them.
This relationship, to be truthful and meaningful, requires a certain level of intimacy of understanding the types of trees in place, its structure, and behavior. It is within this setting that we are creating the composition and placement of the tree houses.
Mothe Chandeniers, Eubaupinay and Vibrac sites are located in the plant hardiness zone 6, the ecology of this area is influenced by the Loire Valley climate and the nearby natural area of Gâvre State Forest. Among many other species of trees, there are four very distinguishable species that predominate the landscape: English Oak, Sweet Chestnut, Scots, and Maritime Pine. The trees are intrinsic to an ecosystem that supports a variety of plant and animal life.
THINKING ABOUT CONDITIONS
8 distinctive locations
In order to not discard any of the three unique sites, the strategy is to show all the locations that we have considered to offer distinctive conditions for the dialogue with the tree house to be established. Only two are latter represented in greater detail leaving the others to be considered for future considerations.
MODULES & COMPOSITION
4 + 1 volumes
As an alternative to having two modules, this concept proposes five different volumes that can generate multiple compositions. Each volume hosts a specific program and adds up to correspond to 65m3 and 100m3 as requested. Adding to the array of compositional options, all the volumes apart from the sauna, can be rotated. The intention is to allow the composition to correspond and mold itself to the multiple conditions mapped as desirable dialogues.
BOSQUE COMPOSITION
The Tree House Module 65m3
Nested within the bosque, the house is floating among the tree canopy. The idea of lifting the module was also inspired by a strong desire to establish a visual connection with Mothe Chandeniers ruin and the wooden spire of the adjacent chapel. Freeing up the ground has also offered the chance for guests to inhabit the space under the suspended volume. The house is structured mimicking the generosity of a tree that allows life to happen under and in between branches.
ARCHIPELAGO COMPOSITION
Module Among Trees 95m3
A north-south axis is not only an organizational element to the five programmatic volumes, but the unifying piece allowing the ruin to take part of the composition. The axis then becomes an analogy to the bridges of Vibrac and each programmatic volume an island on an archipelago. The walkway is made of the local Tuffean stone and implies that a journey is set for visitors to explore and be surprised.
TREEHOUSE MODULE PROJECT
Architects: Camila Simas and Marcos Franchini
Landscape design consultant: Carolina Jaimes
3d renderings: Amanda Castilho
Category
Habitação, Paisagismo

